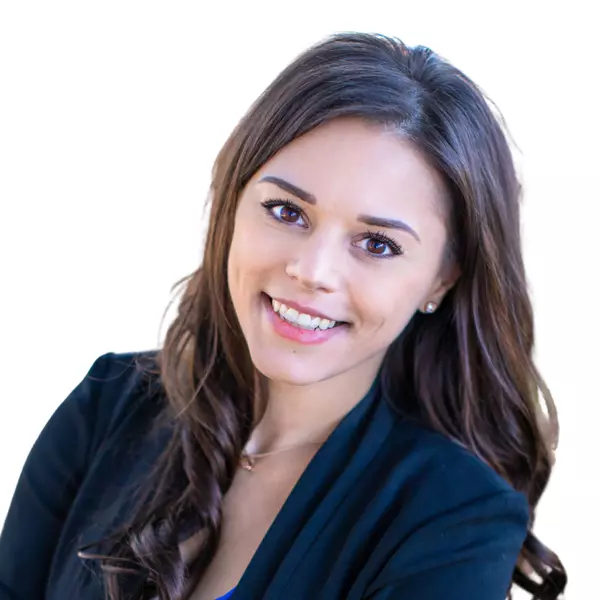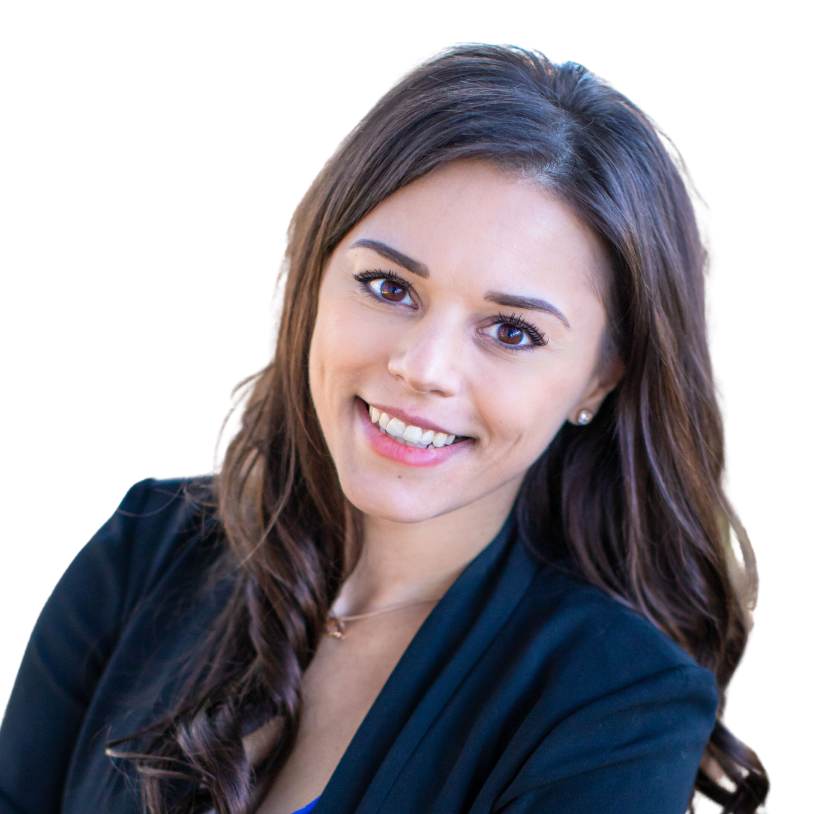For more information regarding the value of a property, please contact us for a free consultation.
112 N Edward ST Sayreville, NJ 08872
Want to know what your home might be worth? Contact us for a FREE valuation!

Our team is ready to help you sell your home for the highest possible price ASAP
Key Details
Sold Price $415,000
Property Type Single Family Home
Sub Type Single Family Residence
Listing Status Sold
Purchase Type For Sale
Subdivision Whitehead Brothers Co
MLS Listing ID 2300456R
Sold Date 09/30/22
Style Ranch
Bedrooms 3
Full Baths 2
Year Built 1975
Annual Tax Amount $11,771
Tax Year 2021
Lot Size 0.308 Acres
Acres 0.3076
Lot Dimensions 134.00 x 100.00
Property Sub-Type Single Family Residence
Source CJMLS API
Property Description
Extremely spacious sprawling brick Ranch sits on a gorgeous park-like lot on one of Sayreville's nicest streets! Inside you will find a living room/dining room combination, an eat-in kitchen, a family room with woodburning fireplace, 3 nicely sized bedrooms, 2 full baths, and a 3-season Florida room. The Florida room overlooks a beautiful backyard complete with a garden and a shed. The huge acoustic tiled basement with outside access is finished and there is a second woodburning fireplace in the large main room. There are also two additional rooms and two cedar closets plus a working shower and plumbing for a toilet in the basement. A 2-car garage and a paver driveway and an underground irrigation system servicing the entire property complete this great home! Close to public transportation including NYC direct buses. Home/property/appliances are being sold as is.
Location
State NJ
County Middlesex
Community Curbs, Sidewalks
Zoning R-10
Rooms
Other Rooms Shed(s)
Basement Finished, Exterior Entry, Recreation Room, Storage Space, Workshop
Dining Room Living Dining Combo
Kitchen Eat-in Kitchen
Interior
Interior Features Blinds, Cedar Closet(s), Drapes-See Remarks, Entrance Foyer, 3 Bedrooms, Kitchen, Living Room, Bath Main, Bath Other, Dining Room, Family Room, Florida Room, Attic, None
Heating Baseboard Hotwater
Cooling Central Air, Ceiling Fan(s)
Flooring Carpet, Wood, Laminate
Fireplaces Number 2
Fireplaces Type Wood Burning
Fireplace true
Window Features Blinds,Drapes
Appliance Self Cleaning Oven, Dishwasher, Dryer, Gas Range/Oven, Refrigerator, Washer, Gas Water Heater
Heat Source Natural Gas
Exterior
Exterior Feature Lawn Sprinklers, Open Porch(es), Curbs, Door(s)-Storm/Screen, Sidewalk, Fencing/Wall, Storage Shed, Yard
Fence Fencing/Wall
Community Features Curbs, Sidewalks
Utilities Available Cable Connected, Electricity Connected, Natural Gas Connected
Roof Type Asphalt
Porch Porch
Building
Lot Description Level
Story 1
Sewer Public Sewer
Water Public
Architectural Style Ranch
Others
Senior Community no
Tax ID 1900131000000364
Ownership Fee Simple
Energy Description Natural Gas
Read Less

GET MORE INFORMATION





