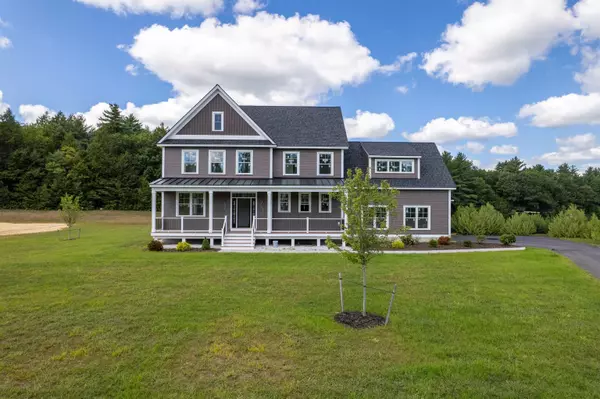9 Stone Creek DR Brentwood, NH 03833

Open House
Sat Oct 04, 11:00am - 2:00pm
Sun Oct 05, 11:00am - 2:00pm
Sat Oct 11, 11:00am - 2:00pm
Sun Oct 12, 11:00am - 2:00pm
Sat Oct 18, 11:00am - 2:00pm
Sun Oct 19, 11:00am - 2:00pm
Sat Oct 25, 11:00am - 2:00pm
Sun Oct 26, 11:00am - 2:00pm
UPDATED:
Key Details
Property Type Single Family Home
Sub Type Single Family
Listing Status Active
Purchase Type For Sale
Square Footage 2,968 sqft
Price per Sqft $421
Subdivision Longview Place
MLS Listing ID 5037305
Style Farmhouse
Bedrooms 4
Full Baths 1
Half Baths 1
Three Quarter Bath 1
Construction Status New Construction
Year Built 2025
Lot Size 2.510 Acres
Acres 2.51
Property Sub-Type Single Family
Property Description
Location
State NH
County Nh-rockingham
Area Nh-Rockingham
Zoning Residential
Rooms
Basement Entrance Walk-up
Basement Bulkhead, Concrete, Concrete Floor, Interior Access, Exterior Access
Interior
Heating Propane, Forced Air
Cooling Central AC
Flooring Carpet, Hardwood, Tile
Exterior
Parking Features Yes
Garage Spaces 2.0
Utilities Available Cable Available, Propane, Underground Utilities
Roof Type Architectural Shingle
Building
Lot Description Level, Subdivision
Story 2
Sewer Leach Field at Grade, Septic
Water Drilled Well
Architectural Style Farmhouse
Construction Status New Construction
Schools
Elementary Schools Swasey Central School
Middle Schools Cooperative Middle School
High Schools Exeter High School
School District Exeter

GET MORE INFORMATION





